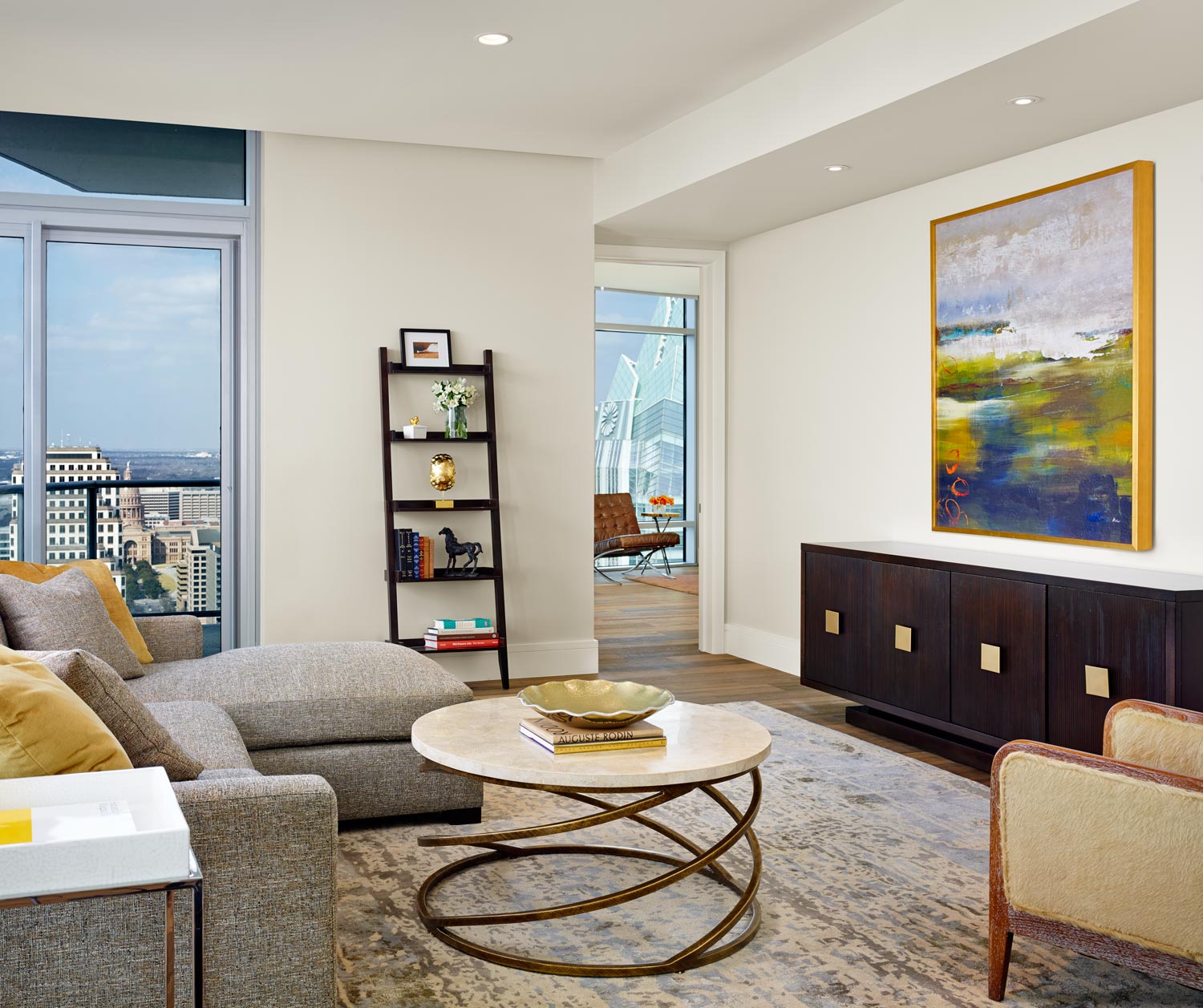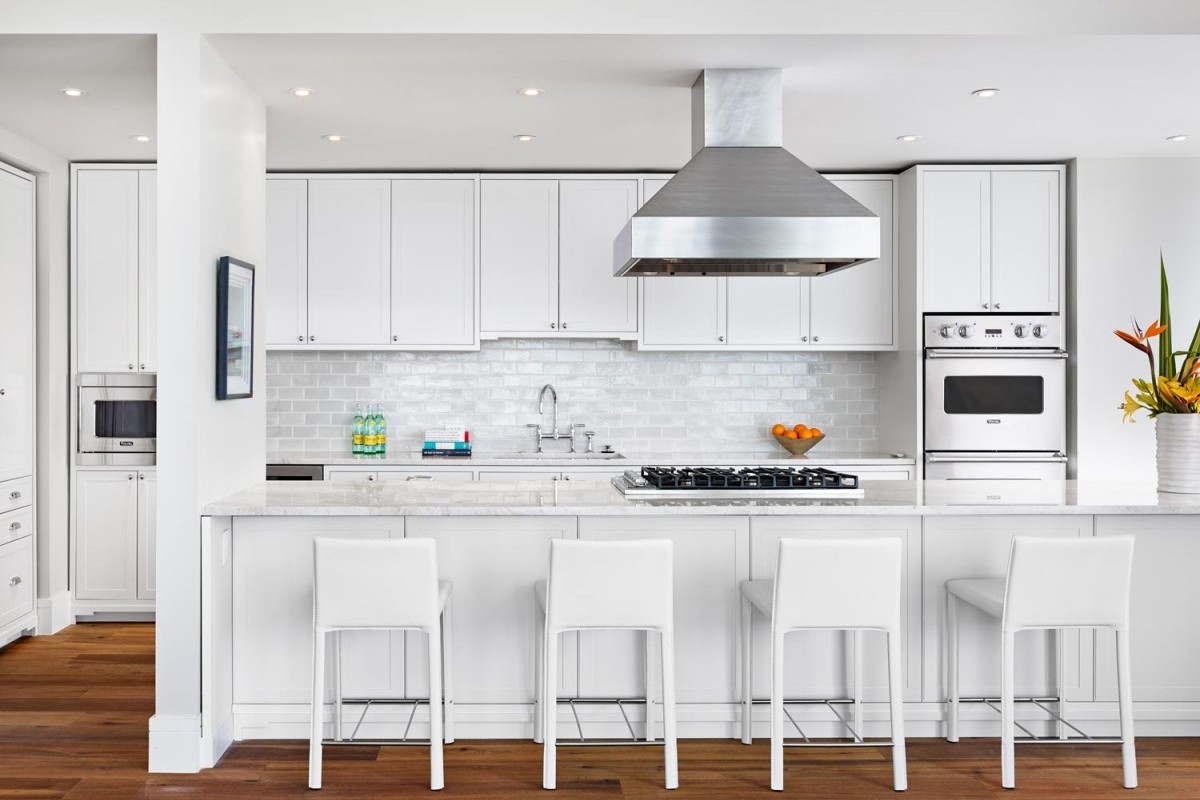Every home at The Austonian features breathtaking views, state-of-the-art services and amenities and high-quality interior design; but this month, the next level of designed interiors at The Austonian are finally available for potential Austonian homeowners to tour and purchase. Three new model homes from GREER Interior Design located on the 38th floor of the building offer homeowners a glimpse into the luxurious new designs, appliances and finishes created specifically for the new phase of design at The Austonian. Each of GREER’s new units feature one of the four distinct design palettes and finishes developed by GREER based on their expert understanding of urban interior design, along with furnishings by Sandy Senter. GREER’s palettes serve as the inspiration for every aspect of the unit, and are cohesively designed so that everything fits into the unit’s particular style – from the wood floor and the custom millwork profile, to cabinet hardware and other decorative features such as mirrors, wallpapers and stone tiles. Homeowners can work with GREER to select and determine their preferred palette, creating custom designed interiors based on the homeowner’s particular style and needs.
Overlooking the Central Texas Hill Country and Lady Bird Lake, the southwestern facing unit on the 38th floor, 38SW, is a 2-bed, 2-bath unit with a study that features breathtaking sunset views from every room. Designed in the transitional modern palette, 38SW was envisioned for the soft minimalist who appreciates clean lines and serenity. Though modern, the details of 38SW are classic in proportion and style, which gives the home a crisp, clean feeling that is simultaneously warm and welcoming. The master-bedroom in the unit features extensive built-in features and ample storage, while the spacious master-bathroom includes a double vanity and separate bath and shower features.
On the north side of the building, 38NW has a double-master floor plan, with one master bedroom overlooking downtown Austin, and the other with views of Lady Bird Lake and the Hill Country. The unit’s large floor plan is perfect for entertaining and hosting guests, and the public spaces in the unit – the kitchen, dining and living rooms, as well as the balcony – offer sweeping views of both the surrounding Hill Country and Congress. The unit is designed in the transitional traditional palette and is classic, tailored and timeless. Soft, refined details in neutral tones throughout the unit create an enduring backdrop, with subtle, old-world techniques and materials that create an environment that is reserved, but still fresh and urban.
The remaining home on the 38th floor, 38SE, provides homeowners with incredible morning sun and afternoon shade, along with views of Lady Bird Lake, the Congress Avenue Bridge and the beautiful downtown Austin skyline. Each of the two bedrooms in the perfectly proportioned unit comes with a private full bath, in addition the residence features a spacious study and a public half bath. The master bedroom in the unit offers views of the bustling South Congress and South First districts; and the master bath comes complete with a double vanity, separate shower and bathtub features, and is adjacent to a spacious walk-in closet. GREER designed this unit in collaboration with Alyson Jon Interiors in the urban artisan palette, which feels hand-crafted, and includes elements that are detailed and embellished. The home features traditional materials with an urban twist, including warm woods, hand cast ceramics and artisan metal work.
For more information and additional images of the new 38th floor units available at The Austonian, visit the featured available residences section of the Austonian website, or contact The Austonian Sales Team to schedule a tour.


