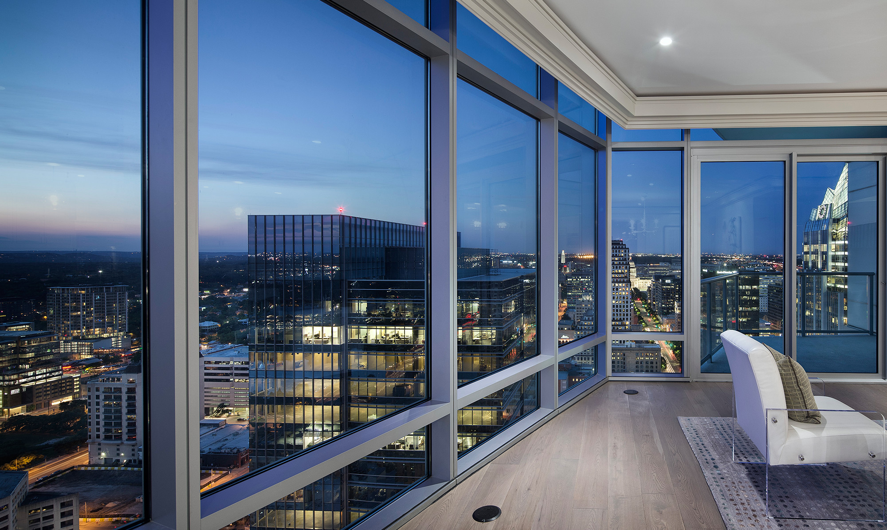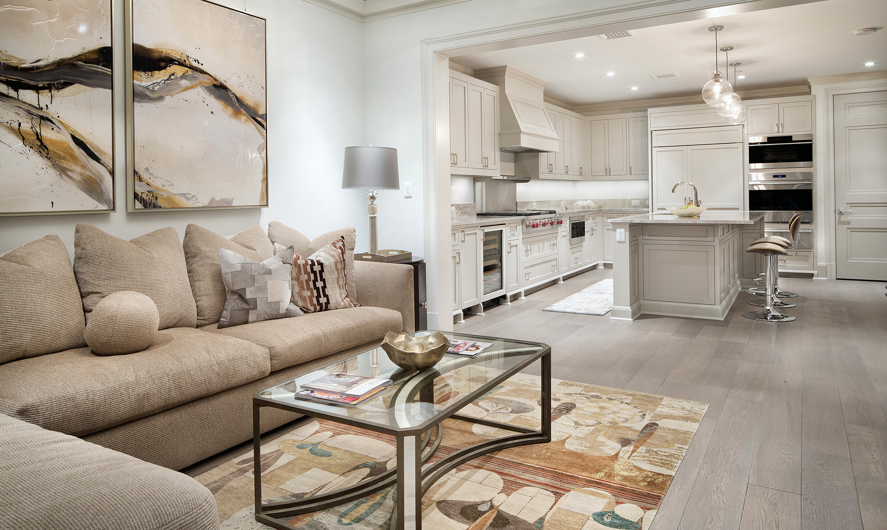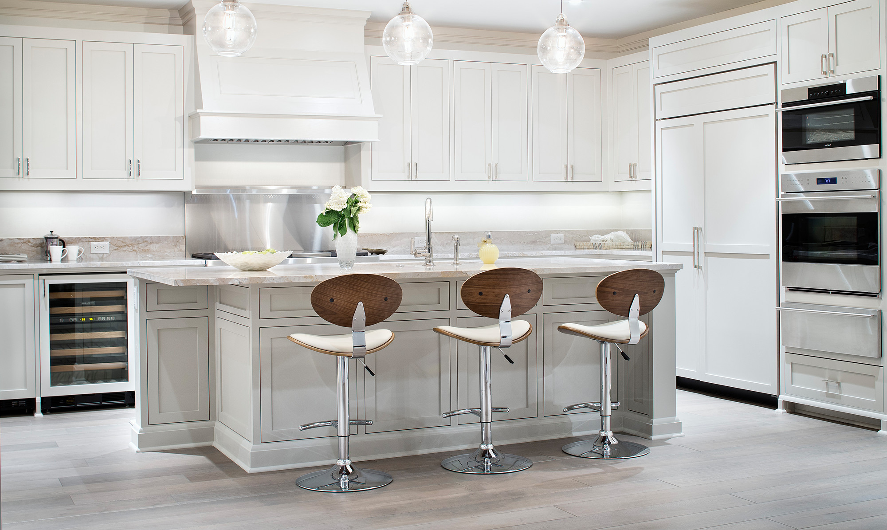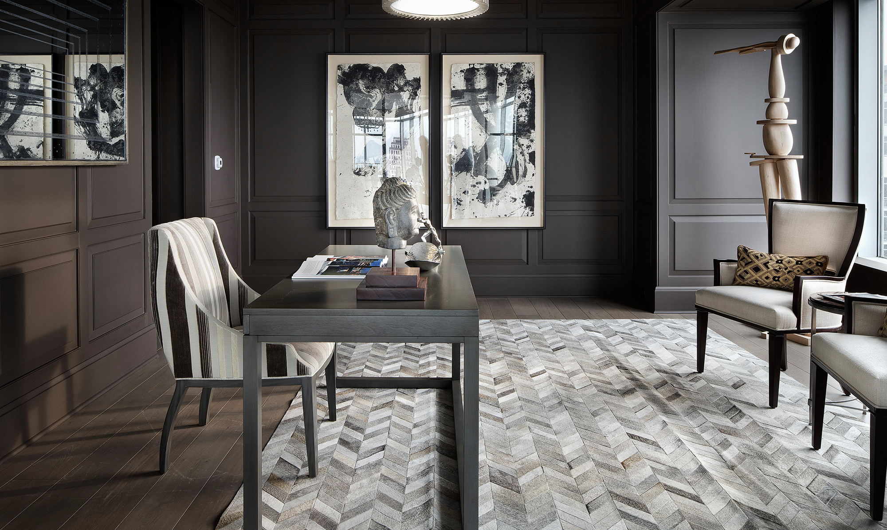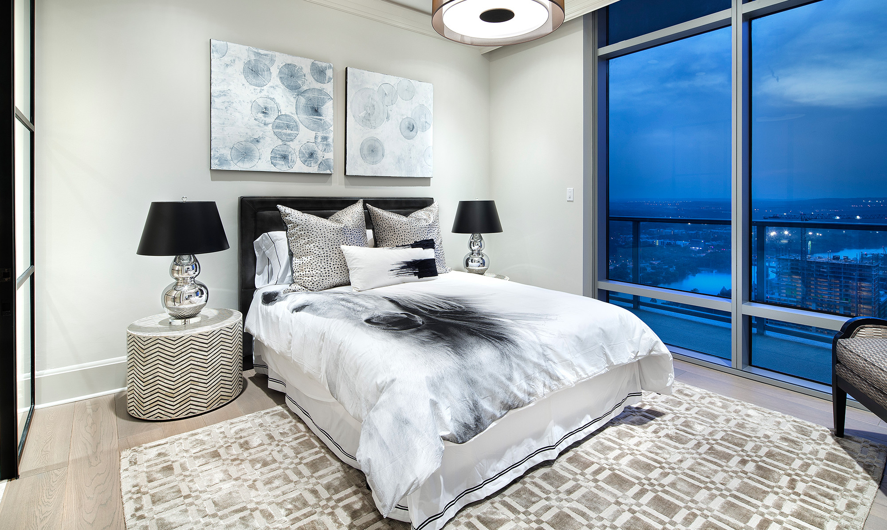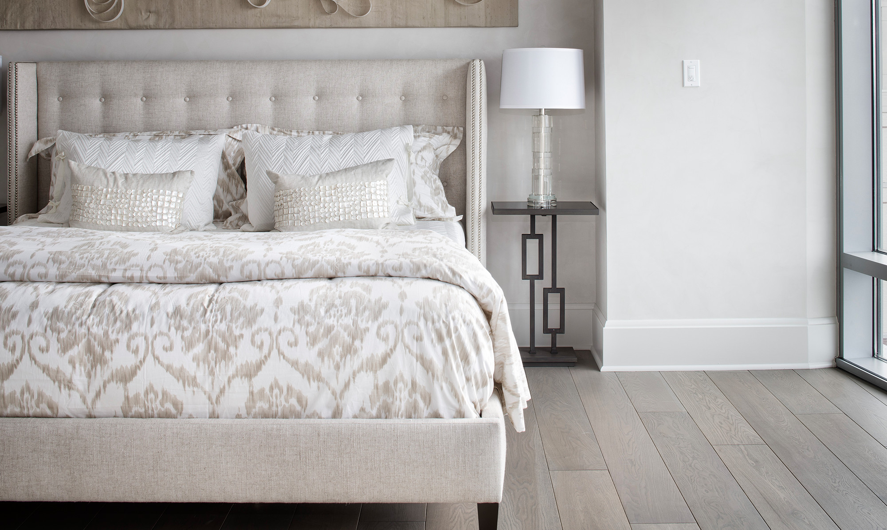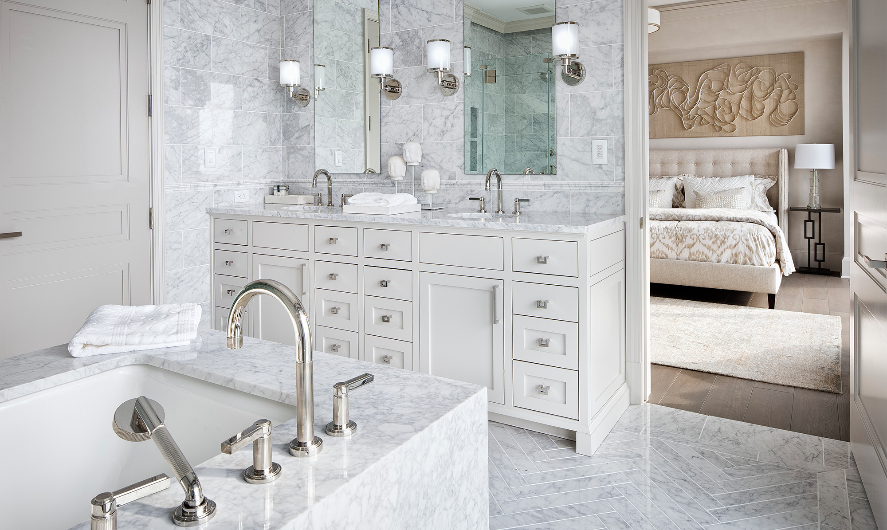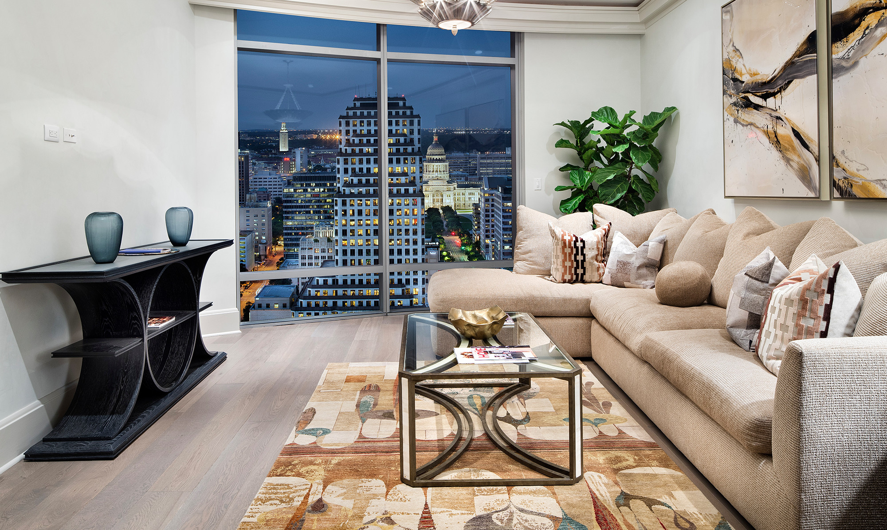34M
3,174 Sq. Ft. 3 Bed / 3.5 Bath
North, West and Northwest Views
Listed at $3,250,000
Floorplan: Ryan Street & Associates
Designer: Ryan Street & Associates
Palette: Custom
Staging: Furnished by Sandy Senter Design
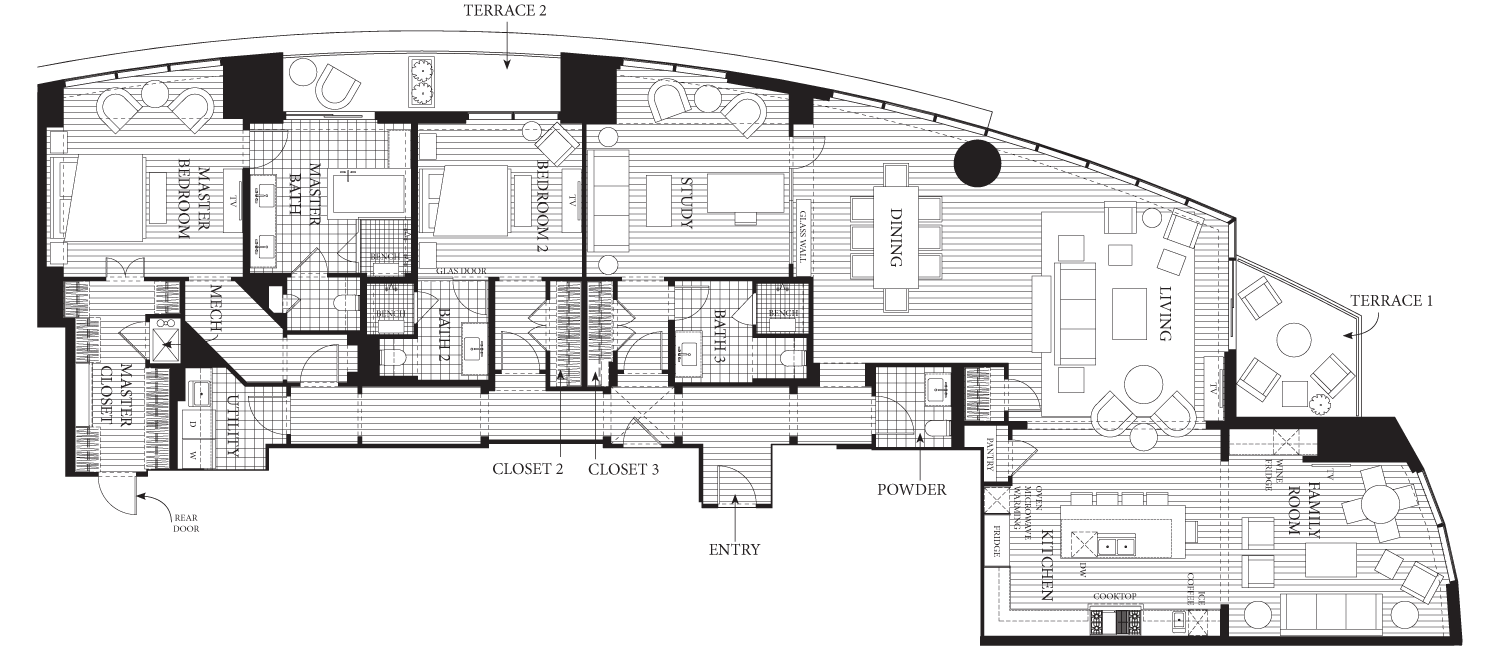
One-of-a-kind floor plan (and finishes) with views of the city, hill country and lake. Layout includes two living areas, a 3rd bedroom that could also be a study, and a finish-out that will be unlike anything else in The Austonian. Ready for a September 2014 move-in. Furniture and accessories by Sandy Senter Design.
Scroll down to view 34M
3,174 Sq. Ft. 3 Bed / 3.5 Bath
North, West and Northwest Views
Listed at $3,250,000
Floorplan: Ryan Street & Associates
Designer: Ryan Street & Associates
Palette: Custom
Staging: Furnished by Sandy Senter Design

