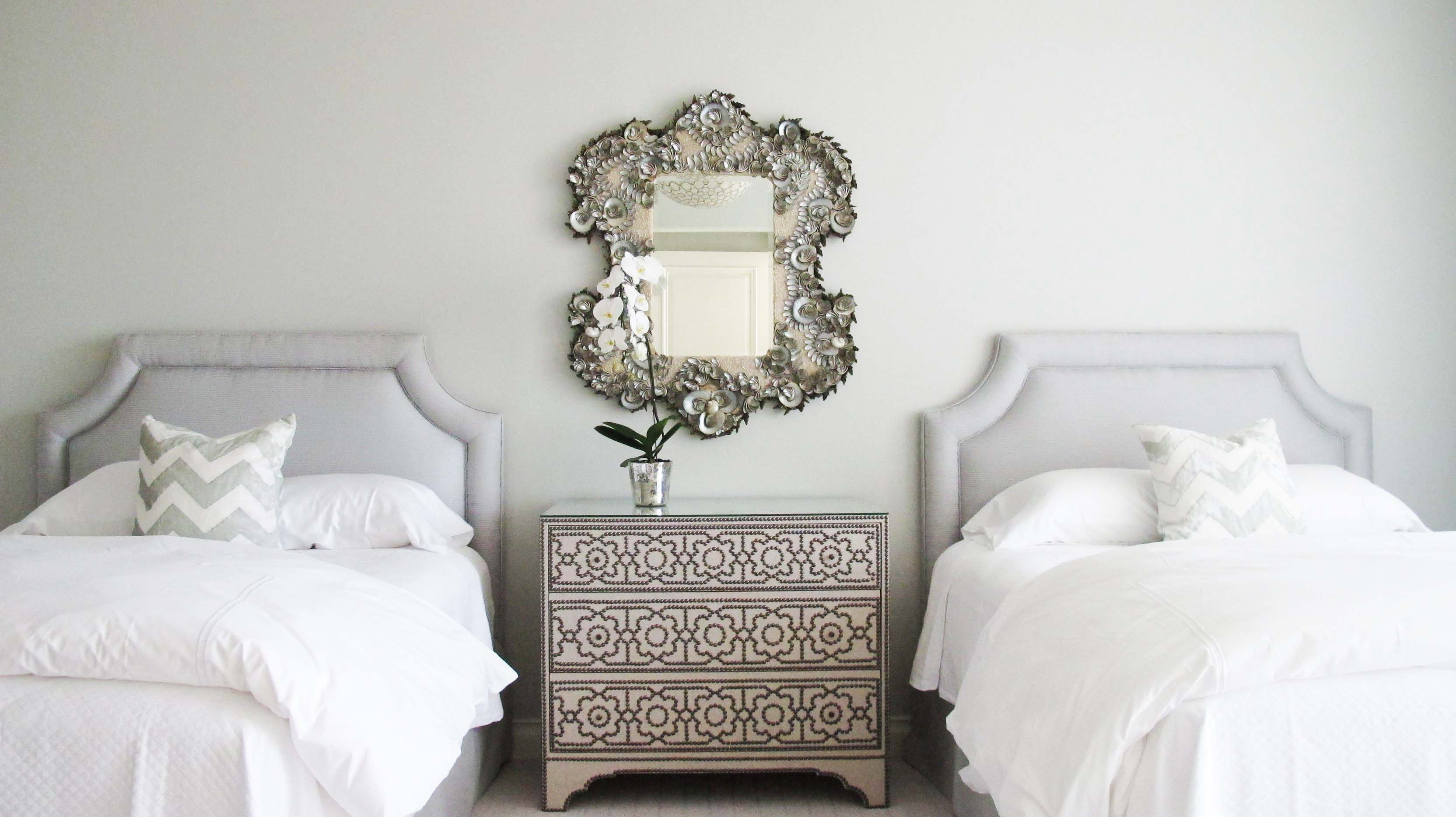While the city of Austin is bustling with activities associated with spring – enjoying the beautiful weather, the anticipation of SXSW, and much more – The Austonian is pulsing in anticipation for the newly designed interiors of GREER Interior Design and Ryan Street & Associates. Over the past year, both luxury design teams have created specialty floor plans and finishes for new elegant and luxurious homes within The Austonian, and models of these units will be available for prospective residents to see and explore this year.
Ryan Street & Associates comes to The Austonian with years of custom single-family home experience, along with experience designing resort-style communities across the United States and abroad. This combination of experience provides firm principal Ryan Street with an ideal background for designing luxury homes within The Austonian, as he is able to merge single-family expertise with an understanding of high-end multifamily design. Ryan Street & Associates designed interiors at The Austonian will become a reality this year as the firm creates two model homes that will be available for viewing and for sale in late summer. Today though, prospective residents can still see and experience the custom-designed floor plans and hand-selected finishes at The Austonian Sales Center until the furnished units are complete.
Firm founder and namesake Ryan Street’s design style for The Austonian is that of “refined classicism.” His initial inspiration for the project was The Carlyle Hotel in New York and others in the Beaux Arts architectural movement. The homes at The Austonian are imparted with Street’s own take on this Neo-Classical design style. He refined it, edited it and refreshed the approach, thus making the past new again and suiting the aesthetic of the urban high-rise environment.
“For me, there’s that sense of drawing from something from the past, but refining it, updating it, and making it new,” Street said. “And of course, there’s always that priority of making it more fitting for the place and for the client. You often hear timeless architecture referred to as classic, and that is what we wanted to create for The Austonian – homes that would be timeless and classic.” Street is able to unite the classical and the contemporary for his units at The Austonian by creating comfortable and luxurious homes that highlight and privilege the wrap-around views and open floor plans of the building.
Street’s work at The Austonian includes eight different floor and finish plans, which swing from the more modern to the more classical, with layers, molding, colors, textures and design schemes that are available to be tailored to the taste and the needs of the individual homeowners. He has introduced light, steel-framed doors and windows to the interior spaces of the units to capture views and natural light, and he has incorporated sleek products and materials into the design, including more contemporary countertops, tile and stone materials, cabinetry and more.
For more information about Ryan Street & Associates work at The Austonian, and to take a look at example floor plans and finishes, please contact The Austonian Sales Center.
